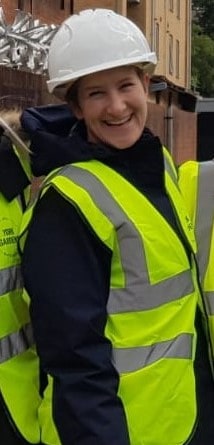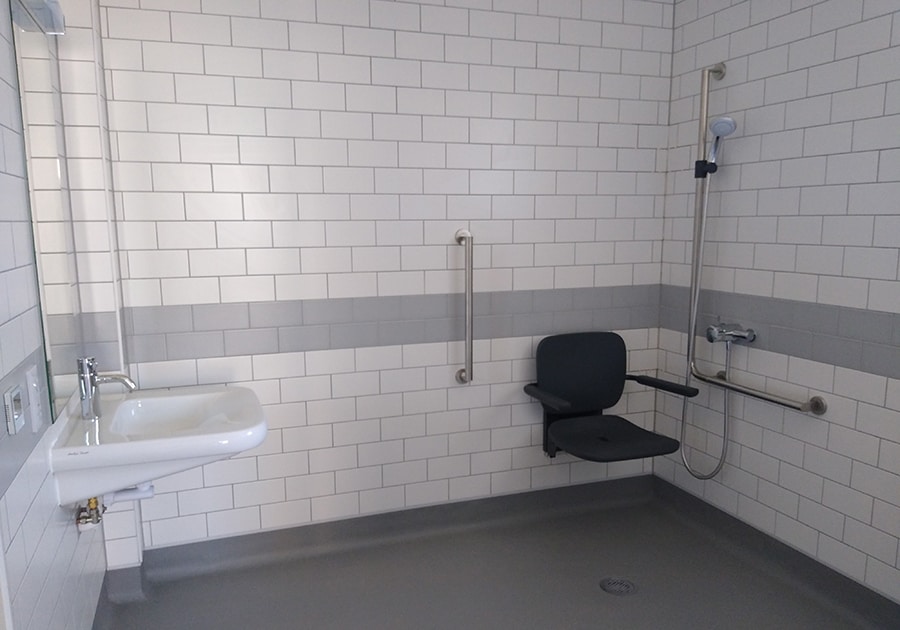EXCLUSIVE: A day in the life of a specialist housing OT

Jacquel Runnalls, Specialist Housing Occupational Therapist for the London Borough of Wandsworth Council’s Estate Regeneration Team, discusses what a typical day in her role looks like, some of the assistive technologies she incorporates into residents’ homes to make them more accessible, and how she tackles a lack of understanding and planning for inclusive access in the building development stage.
Describe your current role
“I am currently working as Specialist Housing Occupational Therapist (OT) for the London Borough of Wandsworth Council’s Estate Regeneration Team. My colleague, Rachel Wooden, was the first specialist housing OT employed by Wandsworth Housing Department (later Richmond); it was due to her that the Regeneration team got their own!
“My role covers two large estate regeneration sites, but currently I’m mostly working as part of a “joint venture” between Wandsworth Council and Taylor Wimpey overseeing one in Battersea, involving careful phasing to accommodate decant and demolition. It will eventually provide over 2,000 homes around a large park with community facilities, such as a library, children, health centres, and shops. We’ve just finished our first phase of housing, a school and church.
“My role is about ensuring a person-centred approach to providing new accessible, adaptable, and inclusive homes and neighbourhoods. I get involved from pre-planning through to completion and post-occupancy and work with disabled and older residents to identify current and future housing needs. This includes identifying where someone needs an ‘early move’ and/or additional, specific adaptations.
“Housing OTs can provide a different perspective, as we see the daily barriers disabled people face due to poor design. I also have an MSc in Accessibility and Inclusive Design and have worked advising on access for other companies/organisations so bring this broader experience to my current role, such as play, the wider neighbourhood/landscaping, and community facilities. Inclusive design, if incorporated at the outset, should not only not cost more, but provide long-term cost savings by meeting, and appealing to, a wider range of peoples’ needs.
“The key aims are not only to ensure compliance with regulations and good practice guidance, but provide homes and neighbourhoods that are functional, fit for purpose, inclusive, do not look institutional, provide quality, and consider management and maintenance longer term. To assist, I have written site briefs to try and address missing detail in regulation and provide explanations, reasoning, and product specifications. These also provide considerations for people with a wide range of impairments such as physical, sensory, cognitive, and neurodiverse – often overlooked.”
What does a typical day in your role look like?
“Although varied, it usually involves checking anything and everything to do with the design and build of homes and neighbourhood. This includes addressing daily issues that crop up, checking planning and detailed design drawings – from site layouts to small power setting out, as well as recommending/checking product specifications and fixtures and fittings through to colours and finishes. I also attend lots of design-led meetings, chat to housing OT colleagues, visit sites, visit residents with the Regeneration Team Project Officers, and view prospective properties with residents.”
What sort of assistive technologies do you work with?
“AT for me includes simple fixtures and fittings, products, and systems and facilities, in addition to other things such as accessible play and external seating provision. To ‘assist’, I try to ensure that they are functional, adaptable, cost effective and aesthetically pleasing and not only consider physical aspects such as grip, strength, reach, and balance but also vision, hearing, memory, understanding, and processing.
“Some of the biggest barriers are created by doors, windows, kitchens, and bathrooms. To assist, door entry systems must be in an accessible location, easy to operate and understand, and provide both video and audio enhancement. Door and window ironmongery should be easy to grip, see and operate single handled with easy/light opening and closing mechanisms. They may require automation via remote switches (windows) and via remote/infra-red fobs (entrance/exit doors). I also specify front entrance door locking mechanisms, which enable single-handed use without having to lift the handle to engage the lock and can be automated.
“Kitchen fixtures specified include short lever, tall swan neck swivel taps, which enable pans to be filled up on the drainer; waist-height ovens; and simple ceramic hobs with easy-to-grip knobs, which contrast against the background with clear markers. Also to provide task lighting, contemporary tiles and kitchens that provide matte finishes to reduce glare, and easy to reach, surface-mounted hydraulic stop cock switches. In wheelchair-accessible kitchens, we require electric rise and fall worktops with removable back panels below to conceal pipework to provide flexibility in use and improve aesthetics.
“Simple bathroom fittings include monobloc basin taps with markers; slim-style toilets of appropriate height with a longer projection and an ergonomic flush handle to the side of the cistern; and thermostatic showers with short, separate flow and temperature lever pulls at either end. In our general housing, we are also building in easily adaptable bathrooms, which are constructed as wet rooms with the bath placed over a level access shower. For wheelchair accessible homes I specify minimal, non-institutional, adjustable, quality fixtures and fittings such as L-shaped combined shower riser/grab rails and wall-mounted, ergonomic height-adjustable shower seats with no legs. These not only assist in terms of acceptance due to aesthetics but reduce the need for OT assessment, additional rails, plastic-coated items rusting so being ripped out, and/or having to be replaced with a new seat to accommodate the user’s height.
“By the housing OT role providing basic considerations at the outset to AT in this way, the benefits are hopefully self-evident – savings are realised by reducing the need for adaptations, reduced reliance on health and social care input, and people can stay in their own for longer with less disruption. By using standardised, aesthetically pleasing, quality products across all homes, we also provide equity and easier management and maintenance.”

Who do you work with?
“Basically everyone and anyone associated with the Estate Regeneration and the provision of new build housing across Wandsworth! This includes the joint venture and its partners, planners, architects, developers, designers, surveyors, engineers, contractors, housebuilders, Secure by Design officers (Metropolitan Police), colleagues across housing (specialist housing OT, development, strategy/enablement, allocations/lettings, estate management, and home improvement agency), adult social care, children’s OTs, and health to name a few. And, of course, our disabled and older residents.”
What do you like most about your role?
“I feel lucky to have a job where I can affect change for the better. My line manager and team are extremely supportive and not only see the added value of my role but now share my passion to provide genuinely accessible, adaptable, and beautiful homes and neighbourhoods. It is also great to have peer support from the other housing OTs – Rachel in Housing Development and Enablement and Rebecca in the Home Improvement Agency.
“Another aspect I love is the amazing feedback from residents and their families saying how beautiful and well-considered their new home is ,and that they can’t believe it’s a council property. Also, after moving in, when they realise the life-changing difference it not only makes to the disabled person’s life, but the whole family, often in unexpected ways.”
Are there any challenges that you face?
“Sadly yes! Most people I work with lack basic insight and understanding as to what I am trying to do and why, as well as coming from a different viewpoint and just wanting to finish the build and get off site. As a result, they do not consider adaptability, long-term savings, management and maintenance, and ultimately the residents that will live in our homes. I therefore often get push back on really basic things, such as a large developer asking where it says in regulations that you need a handle on the outside of a balcony door to get back in!
“Despite new building regulations for access to dwellings (Part M, Volume 1) being introduced in 2015 there is still a lack of understanding of how to apply them in practice, partly due to the way they are written and the lack of detail, but also a general lack of understanding about end user requirements. I have yet to see an initial layout that meets all the necessary requirements, and it amazes me that people don’t think about how would live in what they design and build, nor what they might want in their own home. People usually don’t ‘get it’ until I explain how a person undertakes a certain activity, e.g. a wheelchair user negotiating a high door threshold and heavy door or not being able to see things when everything is the same colour.
“Another frustrating but common misunderstanding is that ‘accessible’ by default means ‘institutional’. Almost on every project, a ‘Doc M pack’ is proposed for wheelchair accessible bathrooms, despite being meant for an accessible public toilet. Not only does it not comply with regulations for dwellings but critically looks medical and institutional. When I ask ‘would you want this in your own home’ they look embarrassed and say no, so why is it okay?!”
Tips & tricks for getting into the role
“Most housing OTs have come from a social care setting to get an understanding about housing and the wider built environment and the barriers it creates for a wide range of people but also ways in which we can or cannot modify and work with technical colleagues etc. Definitely join the Royal College of Occupational Therapist’s Specialist Section in Housing and check out lots of relevant organisations, such as the Access Association, and social media around housing, access, and inclusive design. Attend as much learning/training as possible such as RCOTSS-Housing webinars, OT adaptations/housing training, and the Centre Accessible Environments.
“It is an amazing job, and I sincerely hope people are starting to understand the positive impact we can make and start employing more of us!”

